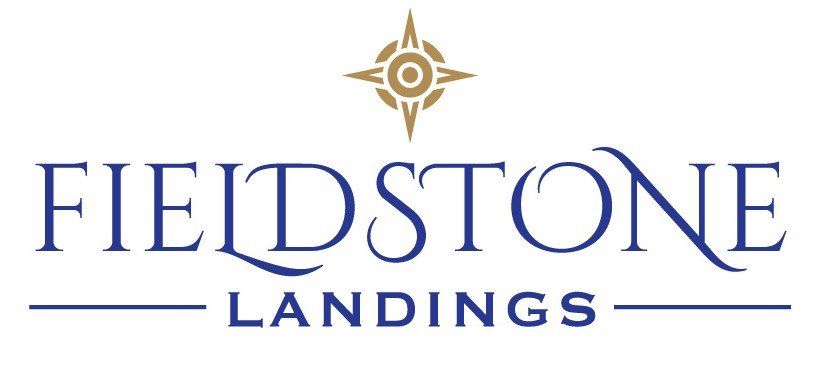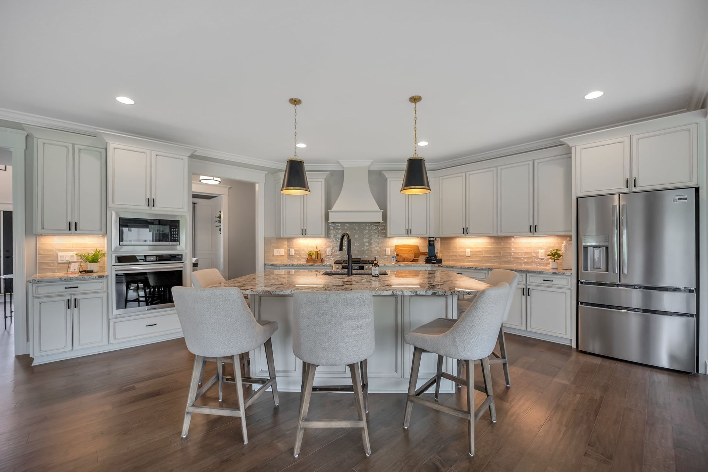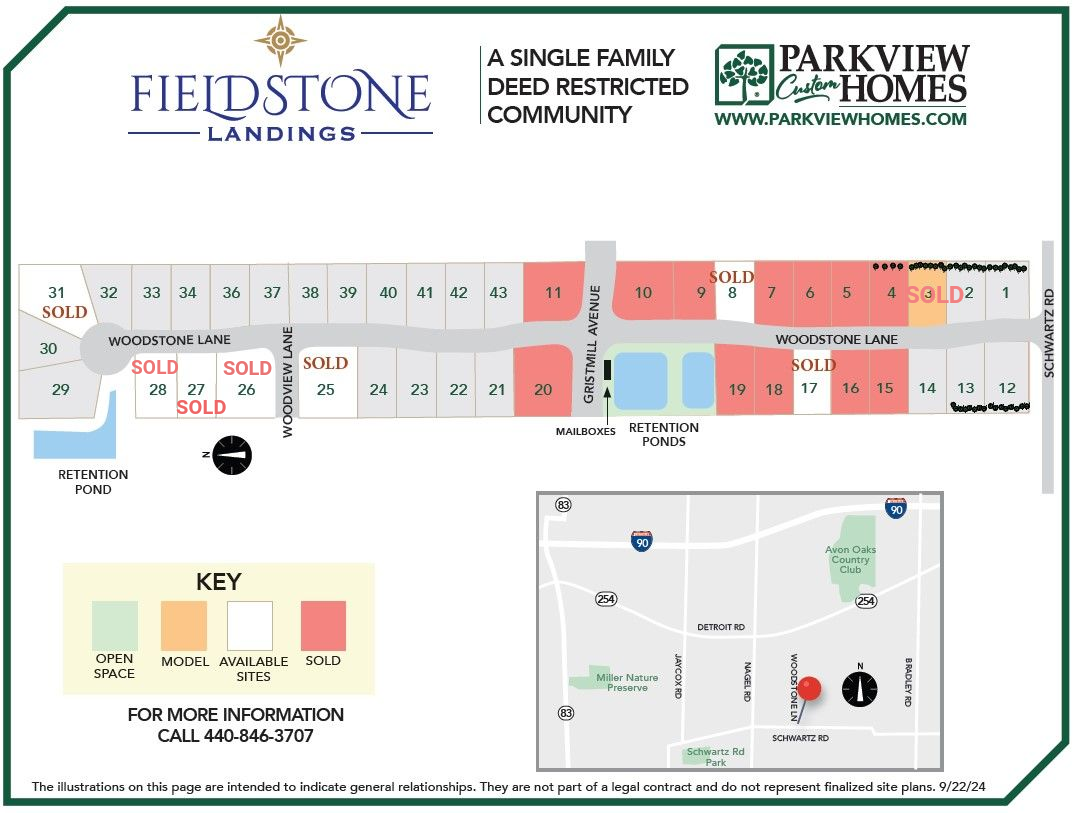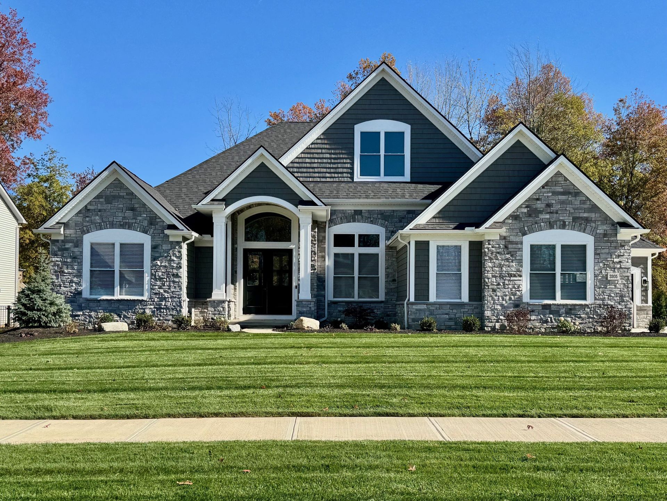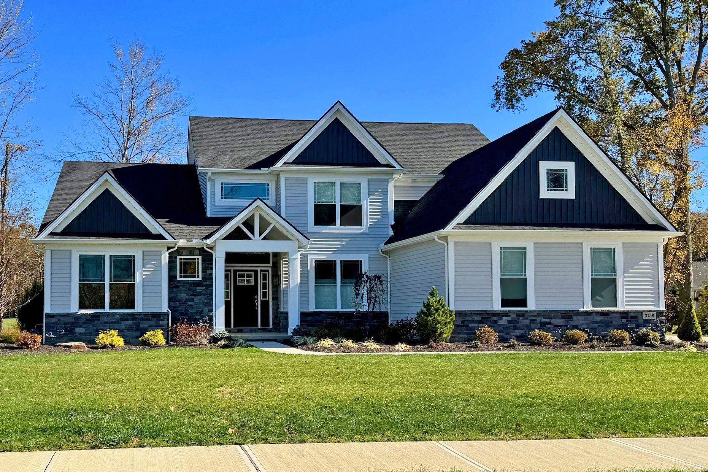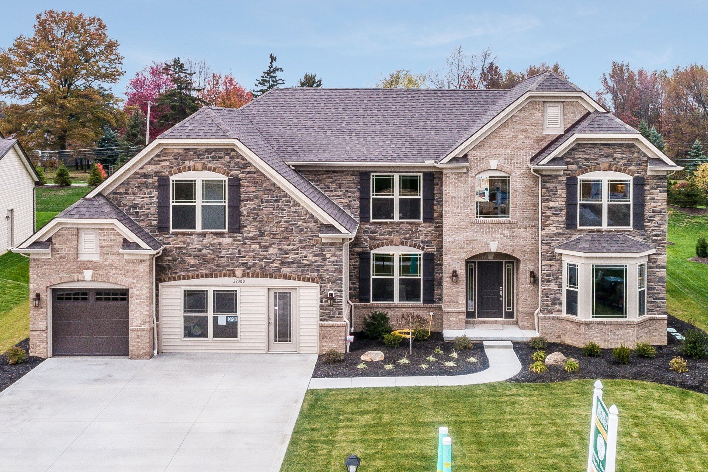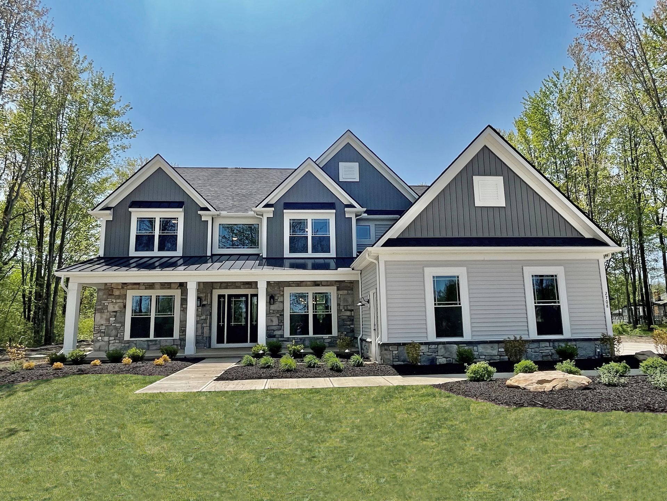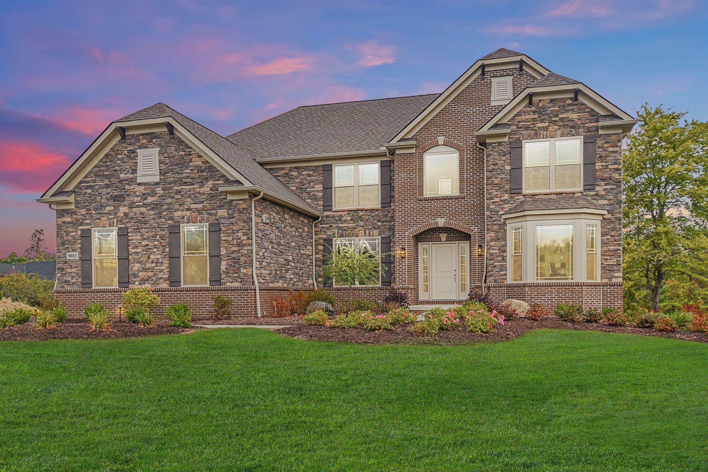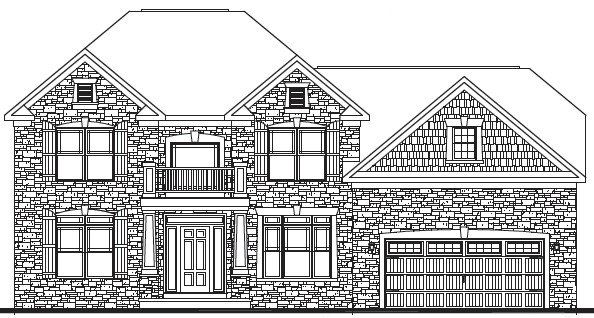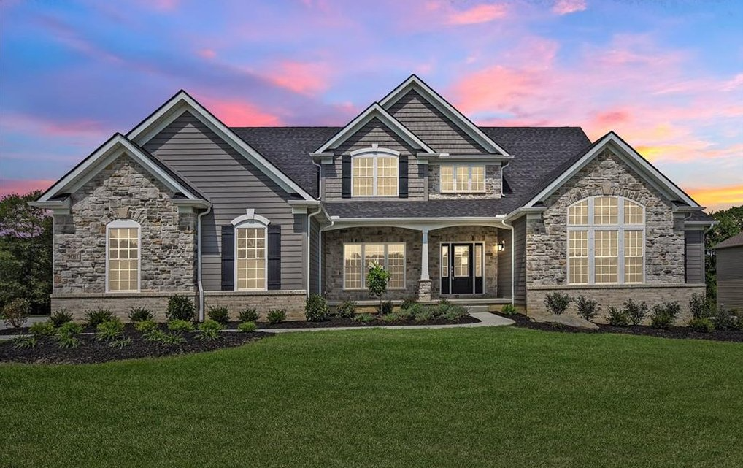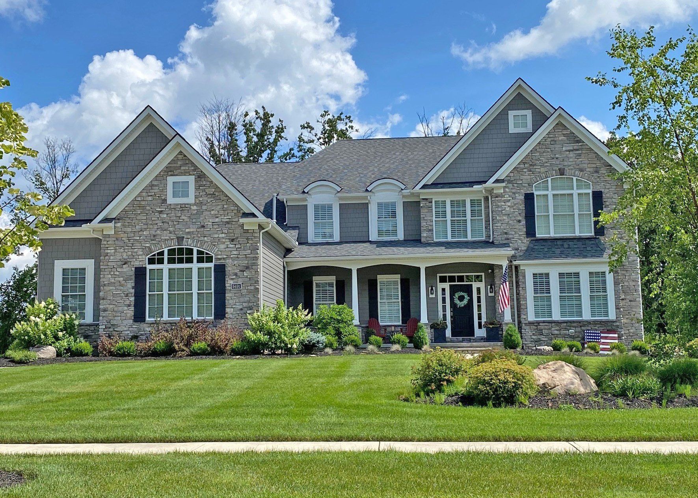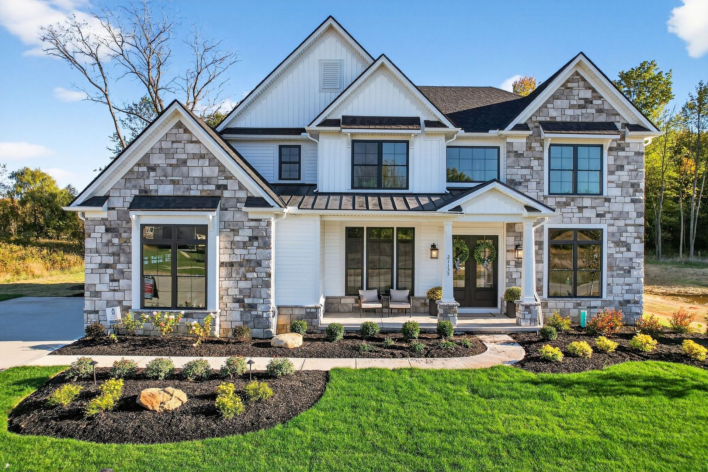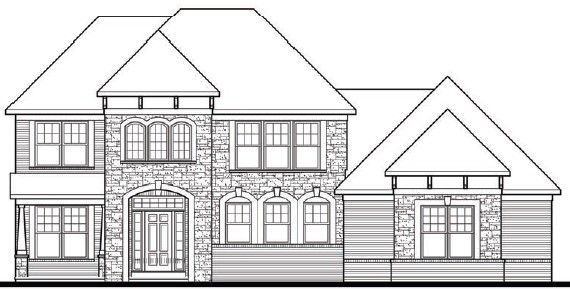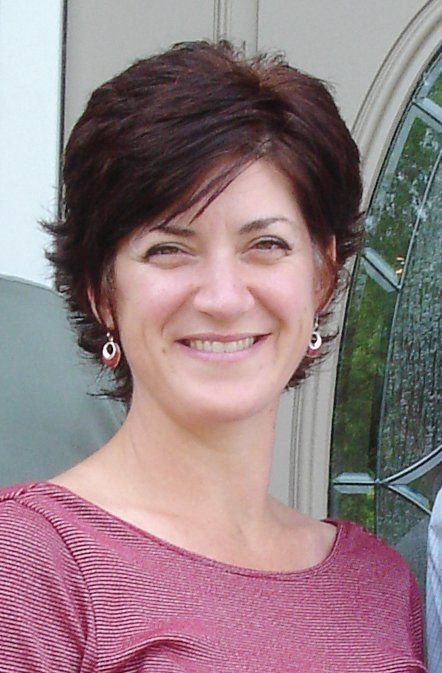New Luxury Single Family Homes in Avon, OH at Fieldstone Landings
Beautiful NEW CUSTOM/LUXURY SINGLE FAMILY HOME Community in Avon by Parkview Custom Homes is SOLD OUT!
Homes start from the mid $800's
Contact Kathy Uniack to schedule your private consultation - call or text 440-725-1524
You'll be sold from the very first moment you see the scenic surroundings and charming craftsman-style homes for sale. Avon, Ohio is home to Fieldstone Landings, a Single Family Community that offers a luxurious lifestyle in a quiet, carefree setting.
Spacious, award-winning home designs offer customizable, open floor plans with Colonials, Ranches and 1st-floor master suites, an abundance of windows and included features that will far exceed your expectations.
Also, for year-round comfort and dependability, an energy-efficient furnace, air conditioner, and water heater are included in each of our homes for sale. Avon, Ohio locals and newcomers alike are sure to appreciate these high-quality features.
- SOLD OUT!!!
- Private Cul-de-Sac
- Large 100' wide oversized home sites
- 3 Car Garages Included
- Ability to customize your home
- Beautiful craftsman-style custom homes
- Close to dining, shopping and entertainment
- Situated in a very desirable Avon location
- Award winning designs
The possibilities are endless! What are you looking for?
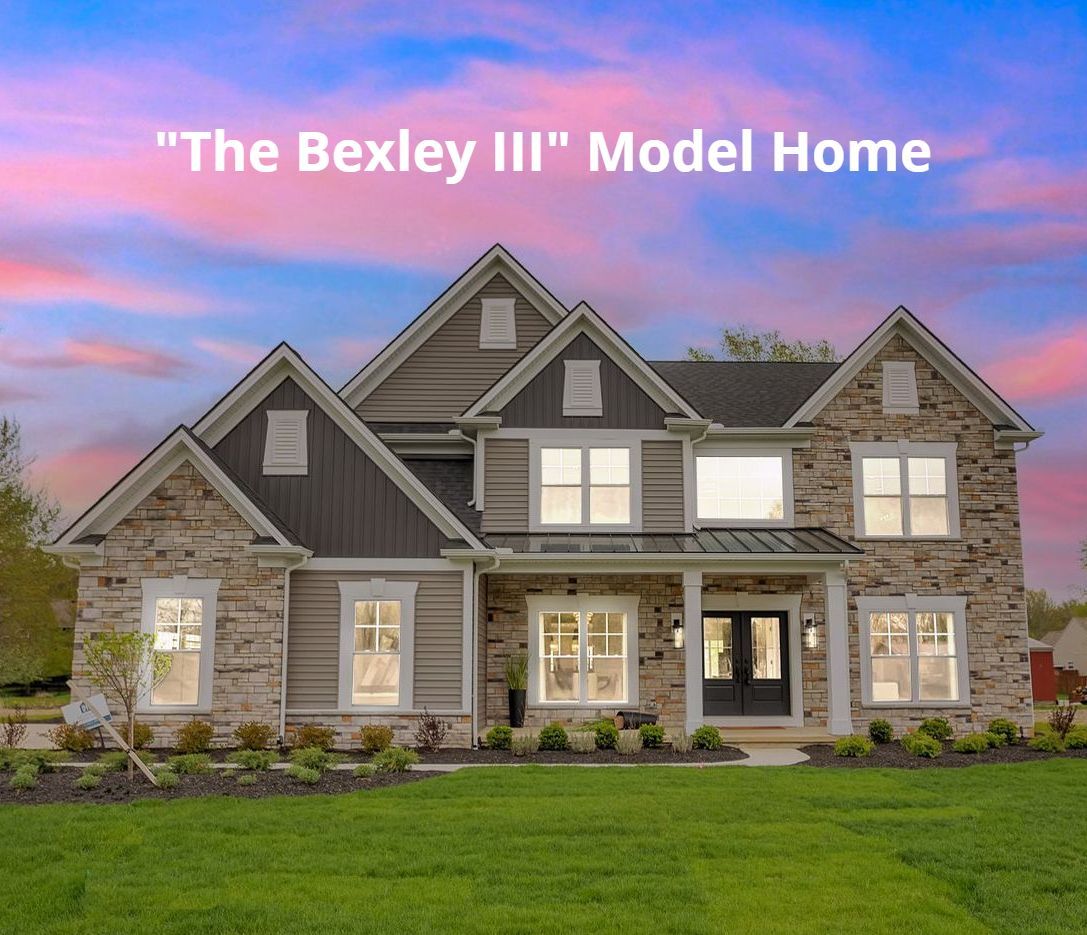
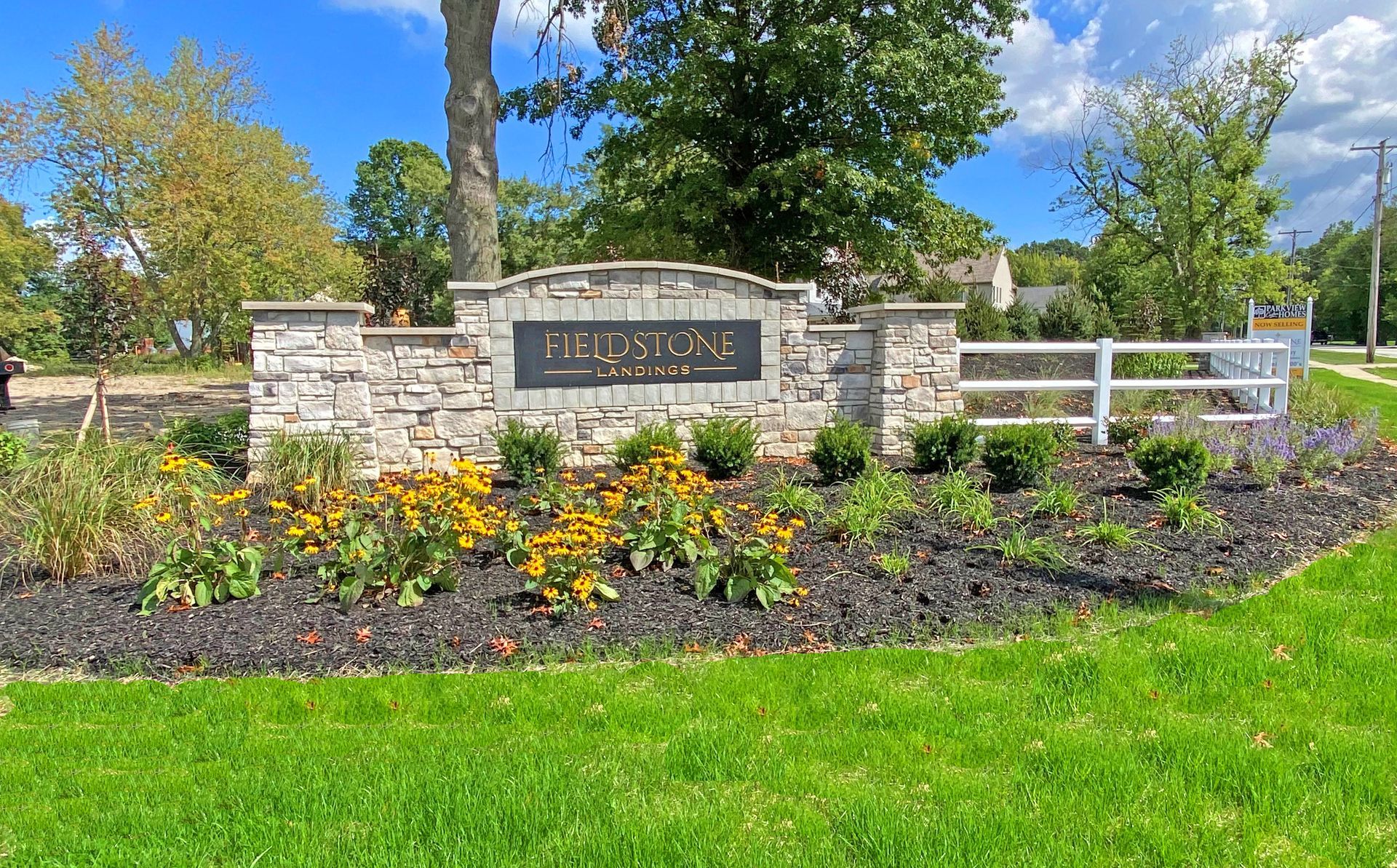
Model Home is SOLD!
Call or text Kathy at 440-725-1524 for more information and to schedule new home consultation.
Available Floor Plans in Fieldstone Landings
The Parkside (ranch)
Starting From: $843,900
3 Bedrooms/ 2.5 Baths/ 3 Car Garage/ 2,879 Sq.Ft.
The Hampton II
Starting From: $820,900
4 Bedrooms/ 2.5 Bath/ 3 Car Garage/ 3,337 Sq.Ft.
The Bexley 55
Starting From: $805,900
4 Bedrooms/3.5 Bath/3 Car Garage/ 3,599 Sq.Ft.
The Forestwood
Starting From: $847,900
4 Bedrooms/2.5 Bath/3 Car Garage/3,728 Sq.Ft.
The Berkley
Starting From: $850,900
4 Bedrooms/3.5 Bath/3 Car Garage/ 3,956 Sq.Ft.
The Ashley
Starting From: $848,900
4 Bedrooms/2.5 Bath/3 Car Garage/ 4,106 Sq.Ft.
The Winchester
Starting From: $929,800
4 Bedrooms/3.5 Bath/3 Car Garage/4,366 Sq.Ft.
The Baldwin
Starting From: $874,900
4 Bedrooms/3.5 Bath/3 Car Garage/ 4,179 Sq.Ft.
The Prescott
Starting From: $914,900
4 Bedrooms/3.5 Bath/3 Car Garage/ 4,235 Sq.Ft.
The Bexley III
Starting From: $829,900
4 Bedrooms/3.5 Bath/3 Car Garage/3,667 Sq.Ft.
The Mahogony III
Starting From: $810,900
4 Bedrooms/3.5 Bath/3 Car Garage/2,914 Sq.Ft.
Join Fieldstone Landings VIP Interest List
Fieldstone Landings Website Lead
SALES REP: Kathy Uniack
Phone: 440-725-1524
Email: KUniack@ParkviewHomes.com
Model Hours:
By Appointment Only

